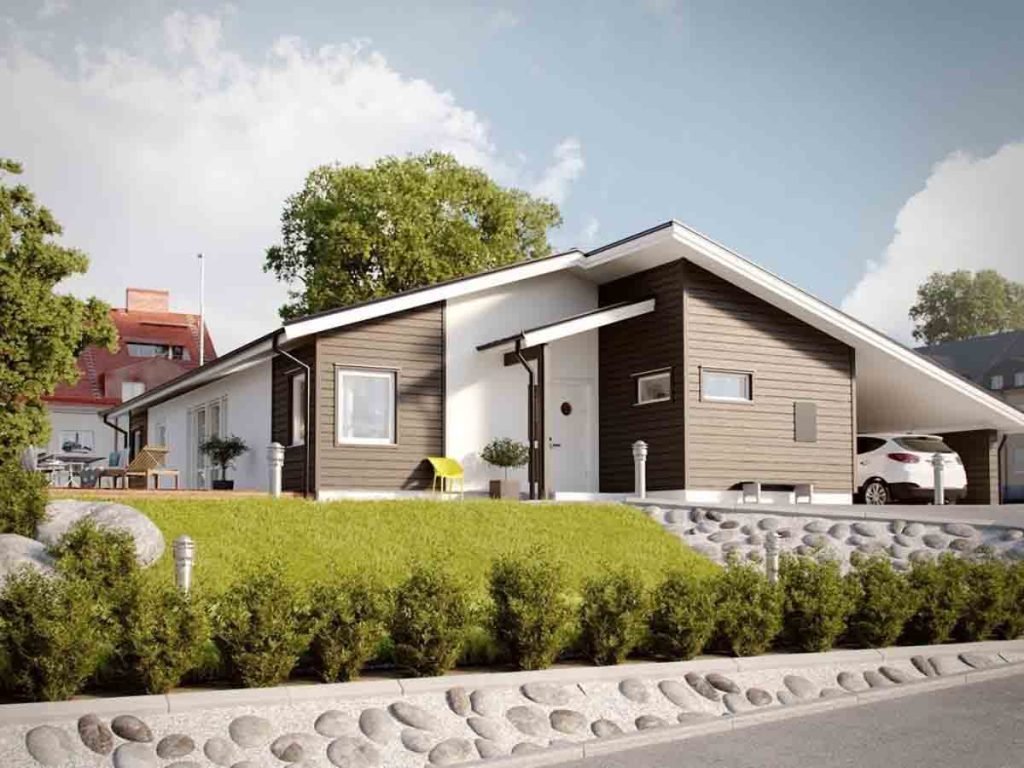Here’s a Look at Texas Septic System Regulations. If you’re planning on building a home on the outskirts of San Antonio or anywhere in east Texas, then a septic tank or system is probably your best choice for wastewater removal. Healthy septic systems are good for your family and the environment. With just a few simple steps, you can protect your septic tank and avoid costly repairs. Here’s what you need to know about texas septic systems laws and regulations.
Here’s The Process Of Texas Septic System Laws From Beginning To End
1. The site and its soil are evaluated by an engineer or licensed site evaluator. This person will complete a report on the condition of the soil and also mark any features on the property that the system will need to be separated from. For example, an on-site sewage system must be at least 10 feet from a private water line and 50 feet from streams, ponds, rivers, and lakes.
2. A system is chosen based on the characteristics of your property’s soil. Any sewage treatment method has two components: a pre-treatment option, such as a septic tank or sand filter, and a dispersal system, such as a leach field or low-pressure distribution setup.
3. The system is designed. This can sometimes be done by the homeowner, although more often, the services of a registered sanitarian or professional engineer are needed.
4. The design and an application for a permit are submitted to the proper authority. This person or department then reviews the soil evaluations, system size, and chosen type, ensuring that all necessary documents have been filed. This is to ensure that good sanitary and environmental practices have been followed. If all is in order, then authorization to build the system is granted.
5. Once authorization is received by the builder, construction of the system can begin. The installer must notify the proper authorities of the date that work will begin. The building process must conform to the chosen system type, and any changes to it must be approved beforehand.
6. If there is any difference between the actual site conditions and the report submitted to the authority, then construction must cease and a new review completed, before it can begin again. For example, if the incorrect soil type was reported, then the process must be restarted from the beginning.
7. At various points in the construction process, an officially approved inspector must be allowed to review the work. If he or she spots errors or deficiencies, then these must be corrected before additional construction can be completed. The ultimate purpose of these Texas septic system regulations is to protect the public from environmental hazards, necessitating inspections throughout the process.
8. When the construction has been completed according to all applicable rules and regulations, final approval will be granted by the authority. The system may then be used as intended.
You can learn more about fines for illegal septic system in texas
PENALTIES FOR NON-COMPLIANCE
Under Texas septic system laws, a homeowner can be prosecuted for deviating from the approved plan. He or she can also suffer legal penalties for using an inadequate septic system.
Site evaluators, installers, and apprentices can face license revocation for any of the following offenses:
Falsifying information or documentation. Failing to use sound, professional judgment in performing their jobs. Violating applicable regulations or state laws. Being found guilty of any other forms of deceit or fraud in the commission of their duties.
Your local health department or office of the Texas Commission on Environmental Quality can assist you in determining who in your area is responsible for granting permits, performing inspections, and granting final approval of on-site sewage systems.
It’s estimated that nearly 40% of new homes in our state use some type of septic system for wastewater treatment. Following Texas, septic system laws will help to ensure that we continue to have good water quality for all our residents.
Here at Ultimate Construction, we have the equipment and expertise necessary to do all the excavation needed. Our services are demolition hauling, debris removal, landscaping, excavation, pool removal, and many more. However, there are several steps you will need to take first to comply with Texas septic system regulations.















